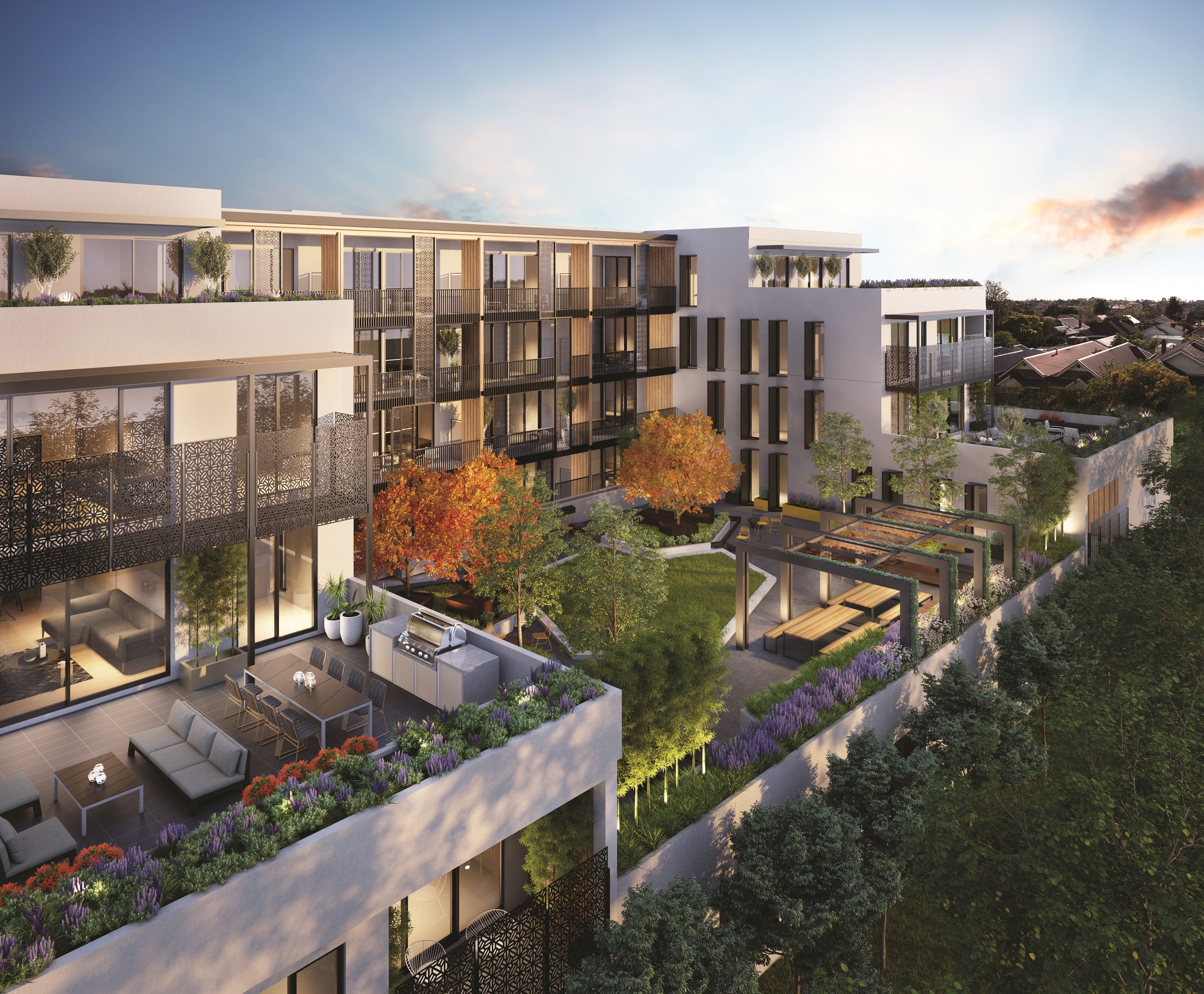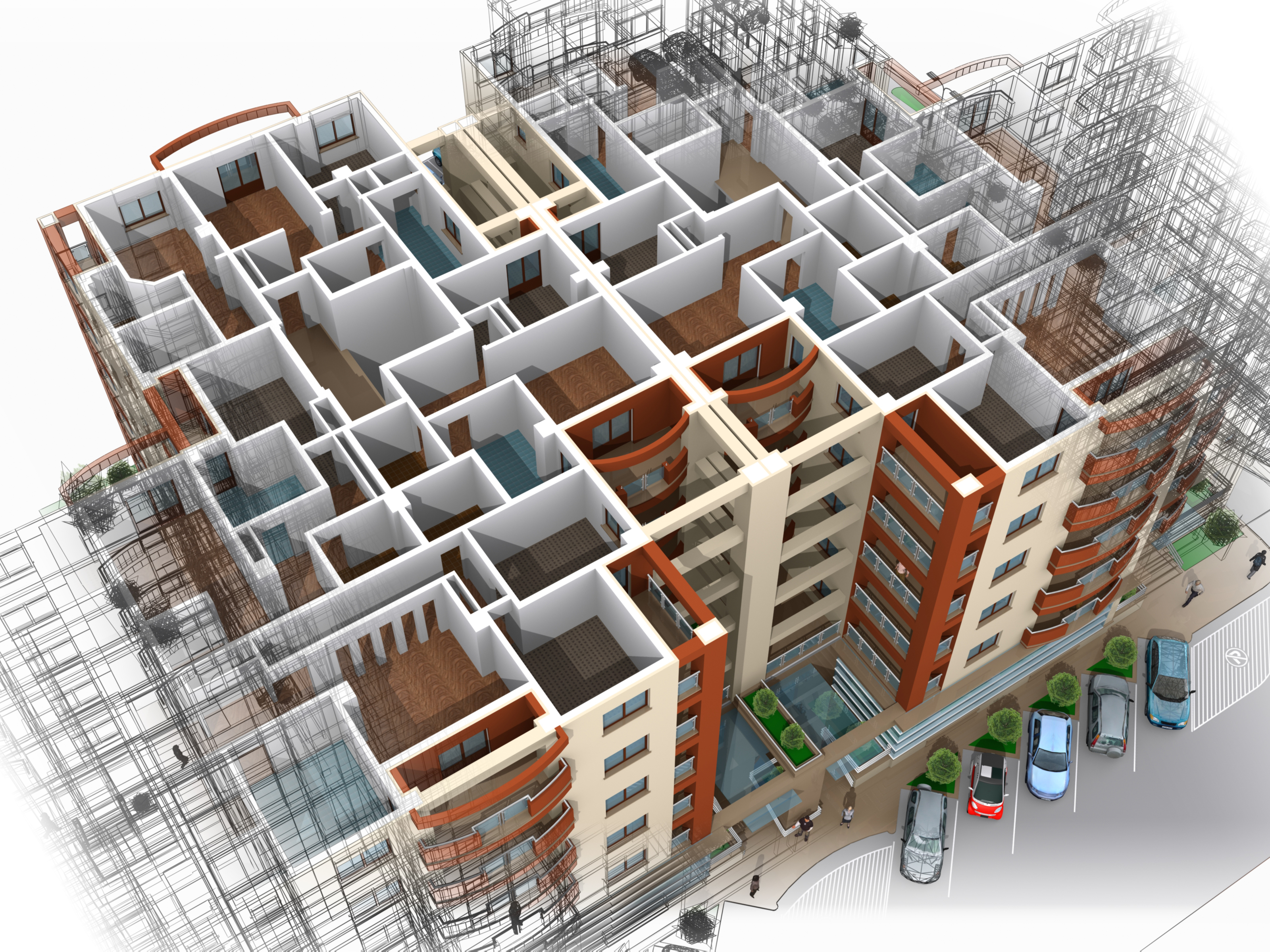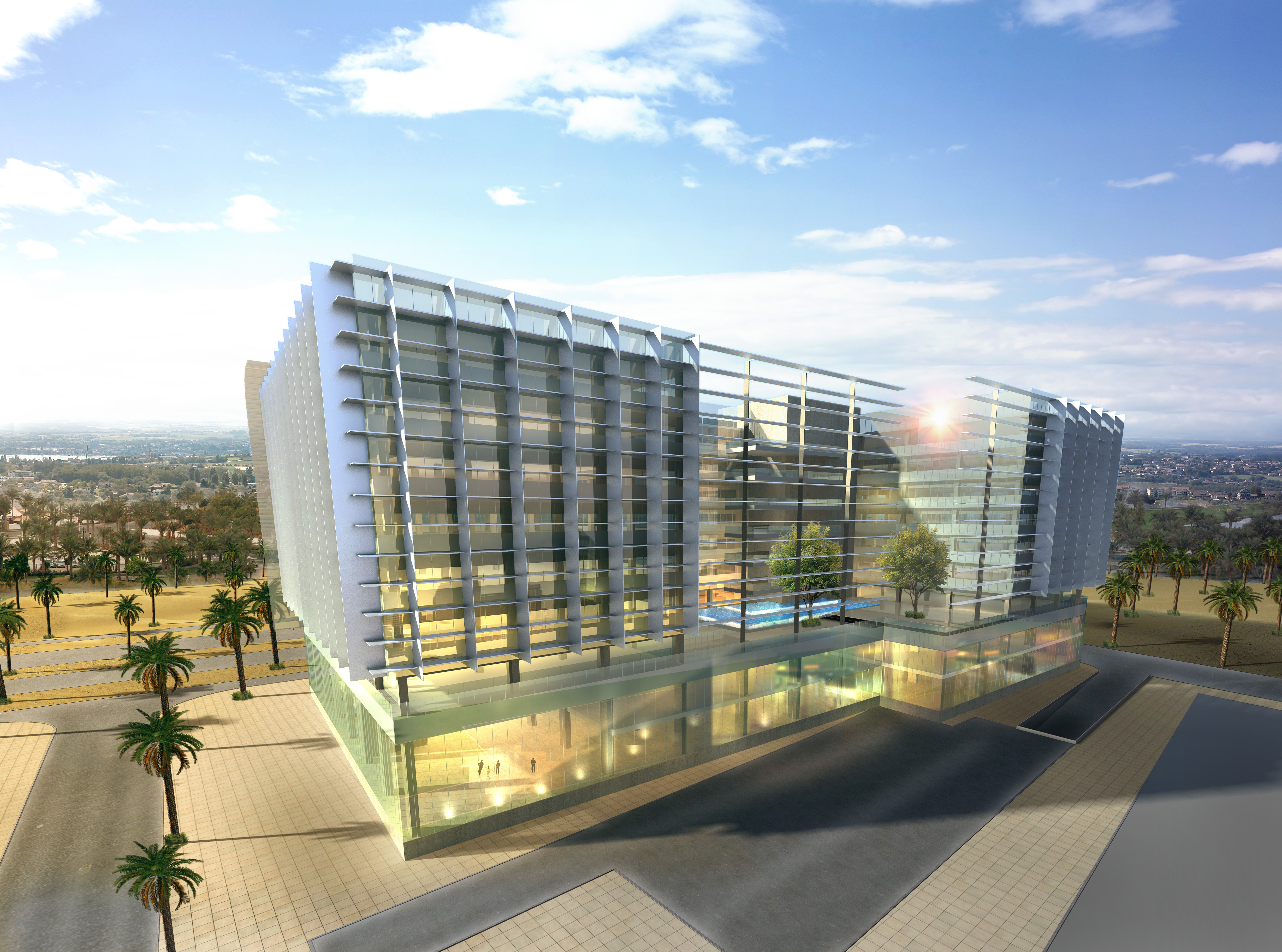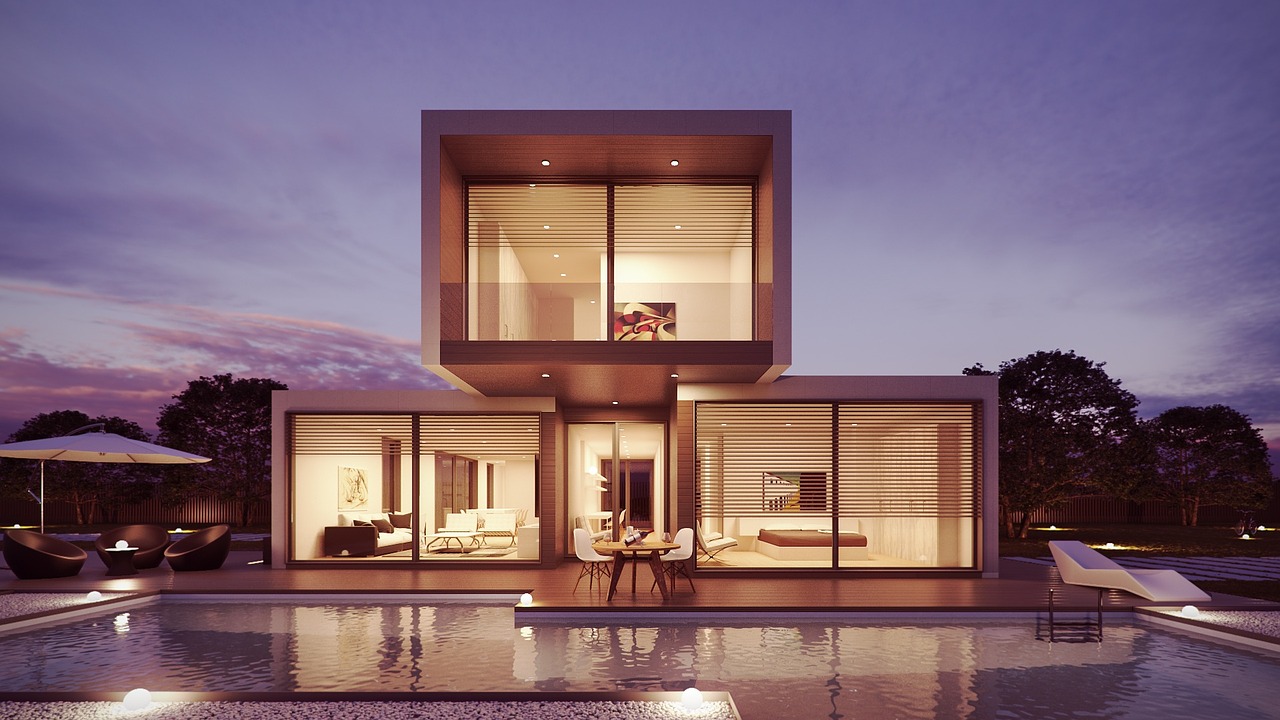3D BIM model-centric design
The 3D BIM model of the project is a powerful base of information from which all other documentation should flow from, and not into.
Integrating 3D CAD design services in the beginning of project uses CAD technology to its fullest, will save man-hours of drafting and detailing production, and provides for less in-field construction clashes.






