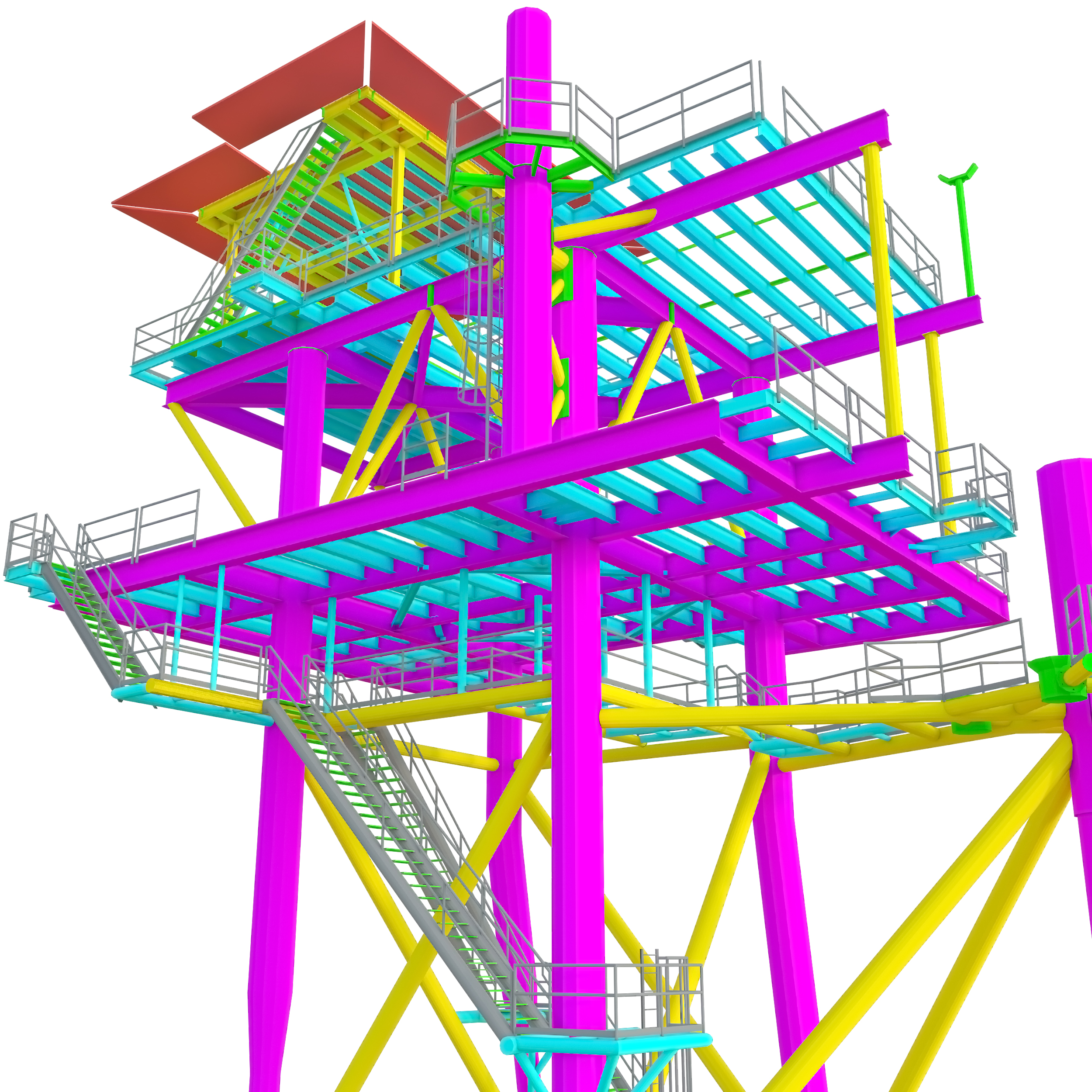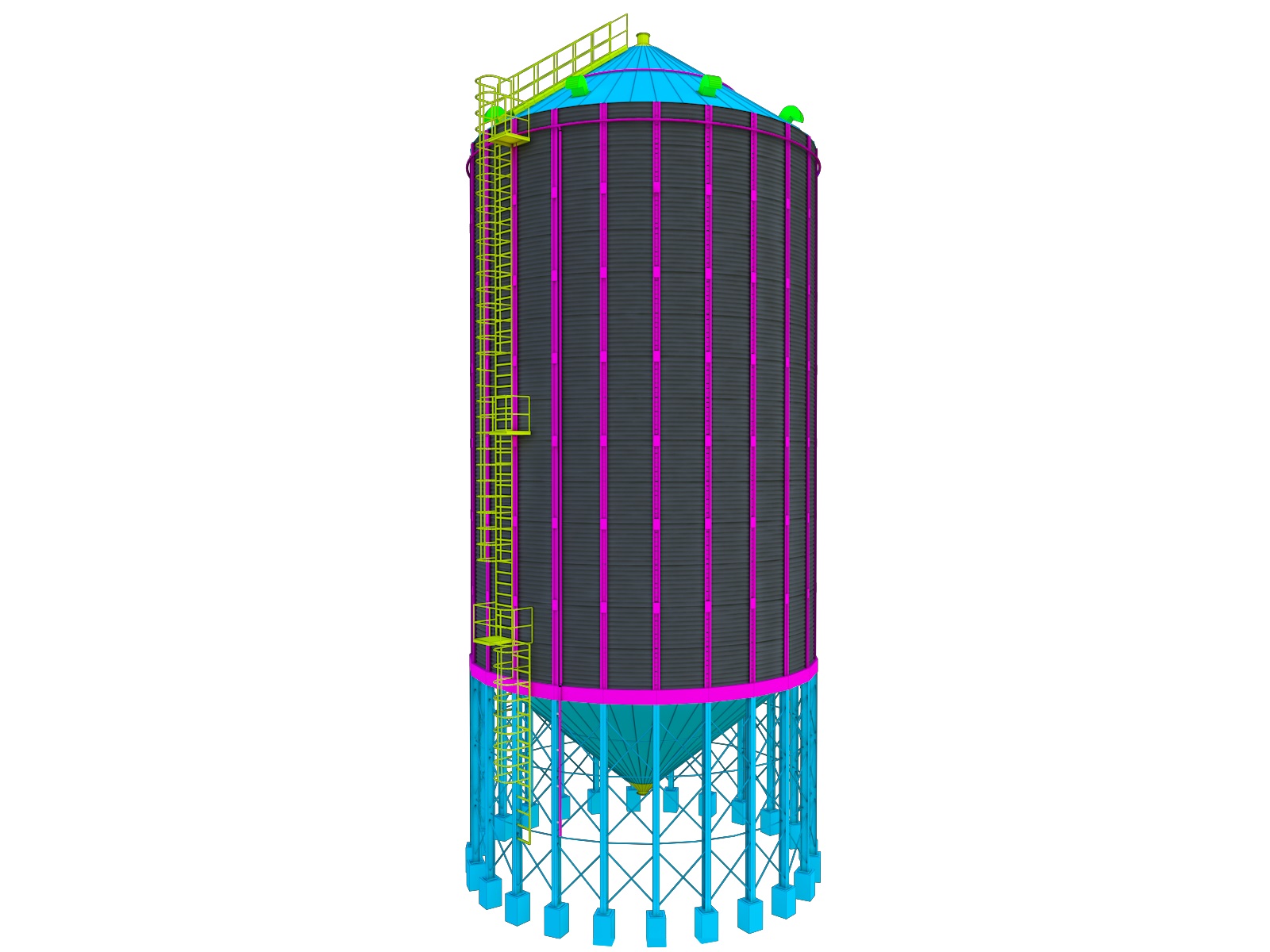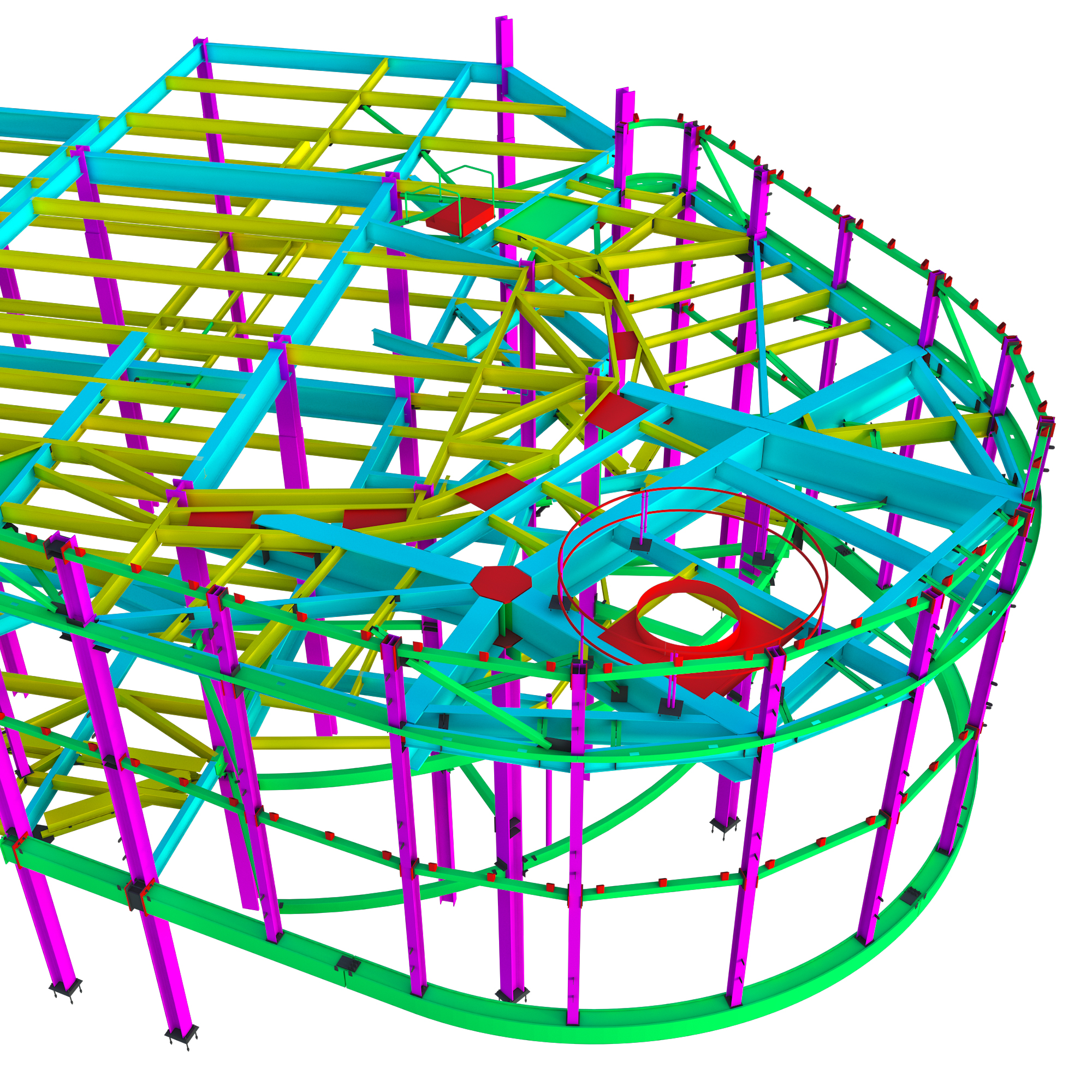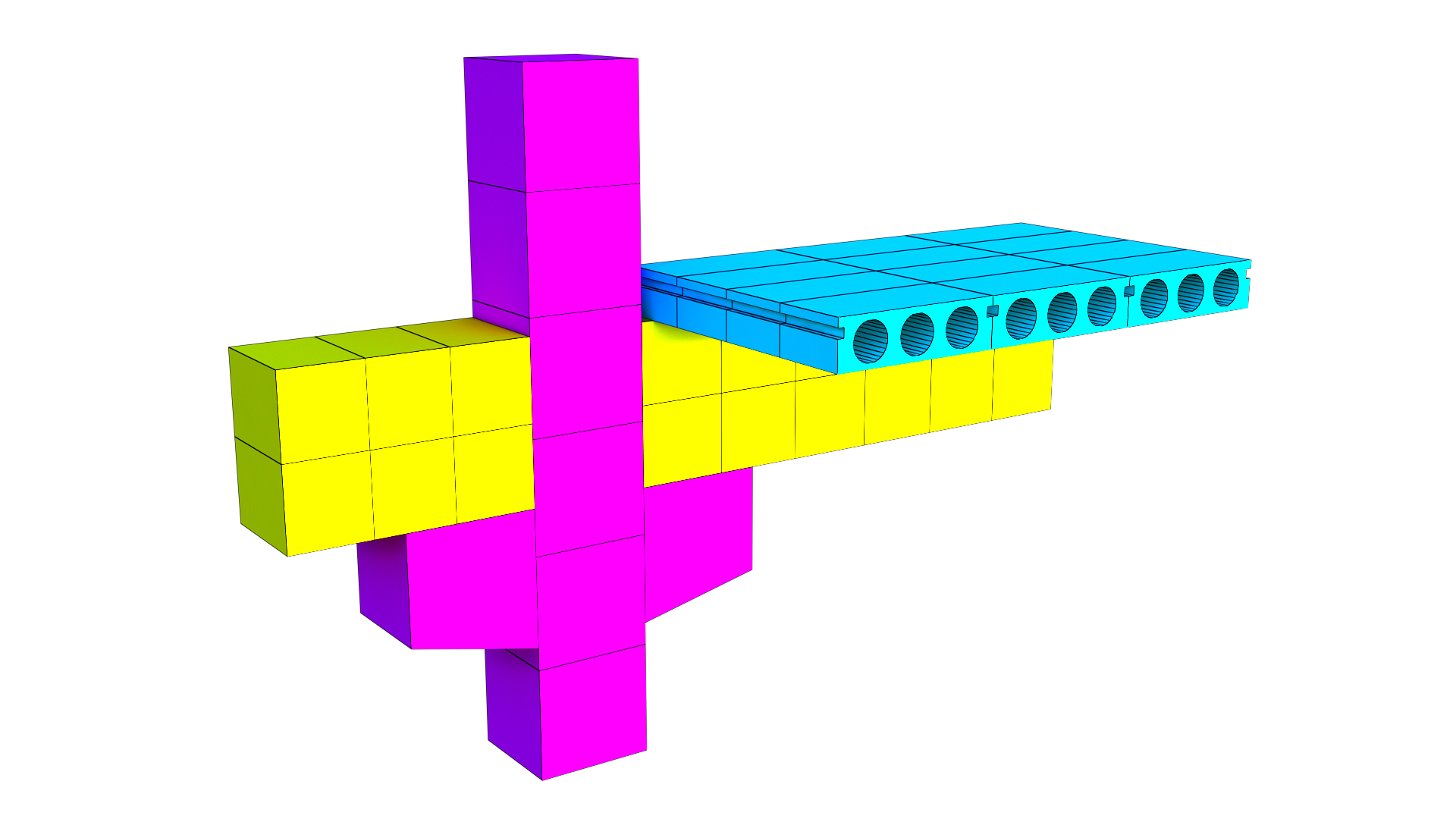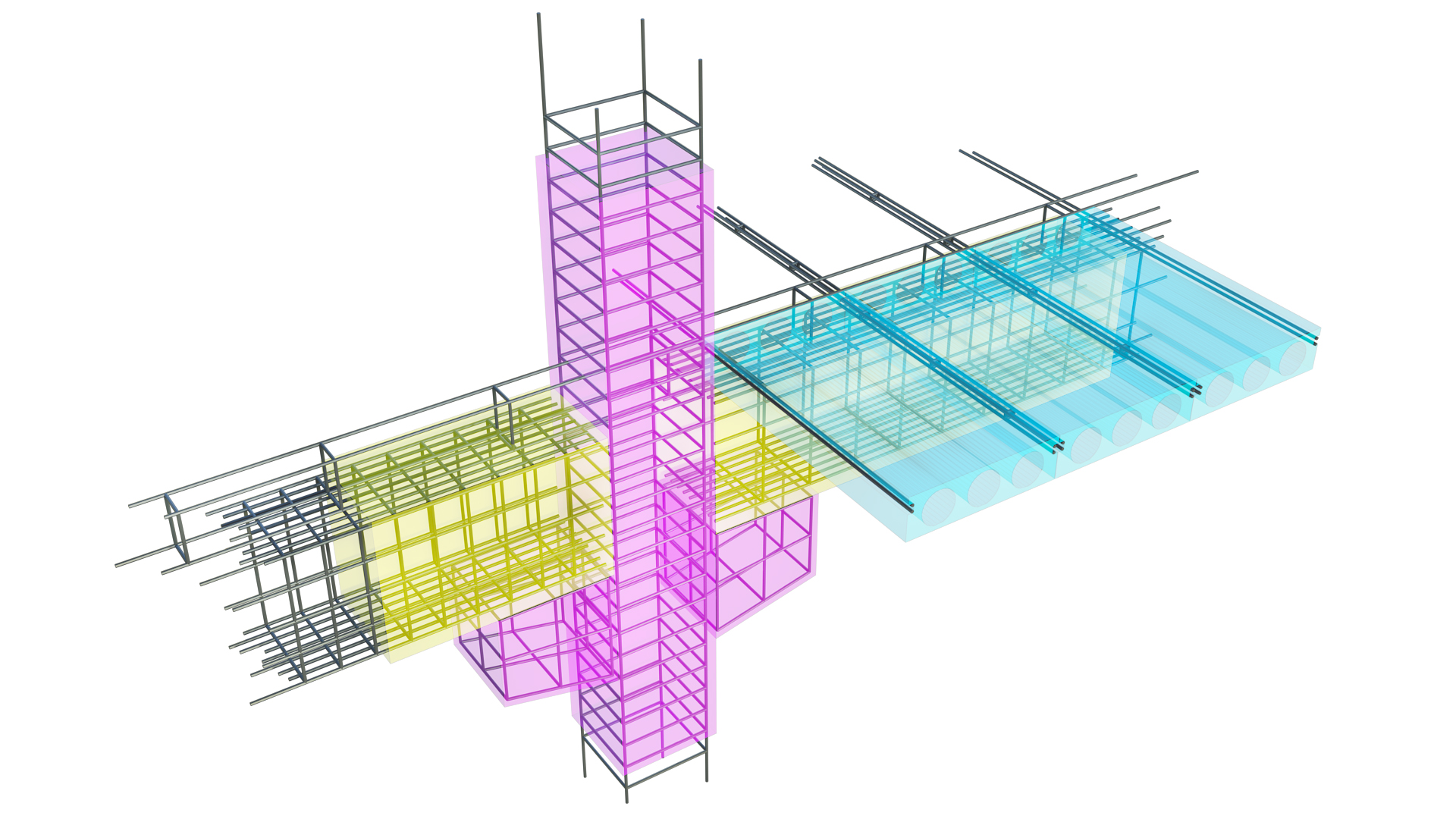Critical Role of Structural Steel Detailer
Bridging the gap from design to erection lies the crucial role of the structural steel detailer in creating the structural steel fabrication drawings needed for building erection.
From 3D model to detailed shop drawing our technicians are trained to produce an accurate set of structural steel fabrication drawings that comply with the structural steel design.


